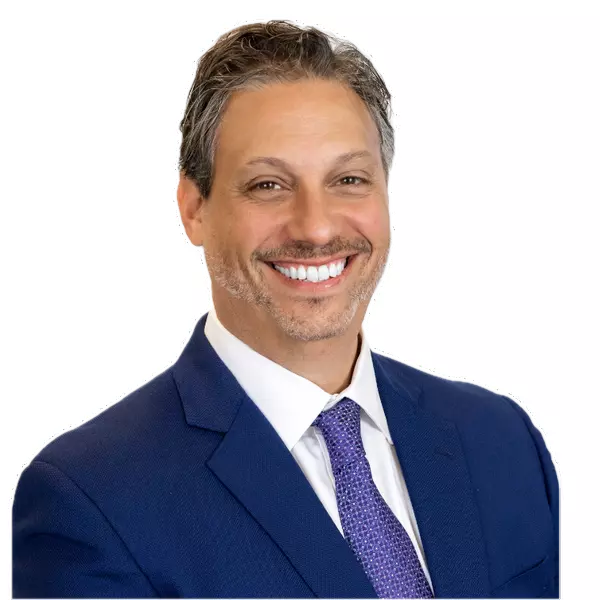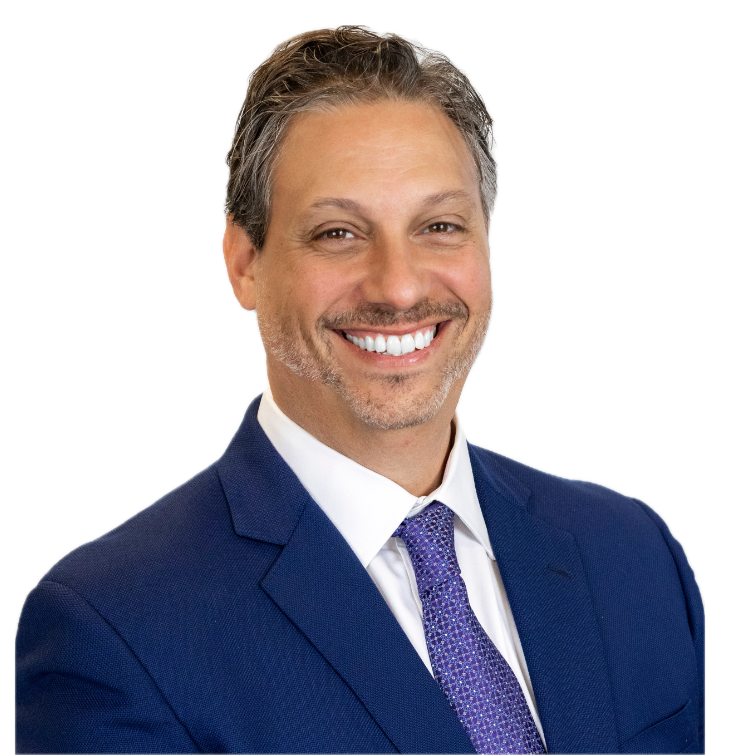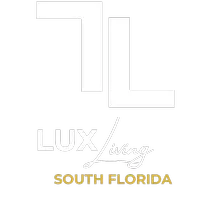
4 Beds
2.5 Baths
2,907 SqFt
4 Beds
2.5 Baths
2,907 SqFt
Open House
Sat Oct 25, 11:30am - 2:00pm
Sun Oct 26, 12:00pm - 2:00pm
Key Details
Property Type Single Family Home
Sub Type Single
Listing Status Active
Purchase Type For Sale
Square Footage 2,907 sqft
Price per Sqft $274
Subdivision Heron Bay Four 160-1 B
MLS Listing ID F10514265
Style No Pool/No Water
Bedrooms 4
Full Baths 2
Half Baths 1
Construction Status Resale
HOA Fees $486/mo
HOA Y/N 486
Year Built 2000
Annual Tax Amount $7,374
Tax Year 2024
Lot Size 5,534 Sqft
Property Sub-Type Single
Property Description
HOME FULL OF UPGRADES: New Hybrid Water Heater (2023). Upgraded Appliances in the Kitchen and Laundry room. Both A/C units upgraded. Enjoy all the amenities of Heron Bay included with HOA fees.
Location
State FL
County Broward County
Community Enclave/Heron Bay
Area North Broward 441 To Everglades (3611-3642)
Zoning RC-6
Rooms
Bedroom Description At Least 1 Bedroom Ground Level,Entry Level,Master Bedroom Ground Level,Sitting Area - Master Bedroom
Other Rooms Atrium, Attic, Family Room, Great Room, Loft, Other, Storage Room, Utility Room/Laundry
Dining Room Dining/Living Room, Eat-In Kitchen, Family/Dining Combination
Interior
Interior Features First Floor Entry, Built-Ins, Closet Cabinetry, Laundry Tub, Pantry, Volume Ceilings, Walk-In Closets
Heating Central Heat, Electric Heat, Heat Strip
Cooling Air Purifier, Ceiling Fans, Central Cooling, Electric Cooling
Flooring Carpeted Floors, Ceramic Floor
Equipment Automatic Garage Door Opener, Dishwasher, Disposal, Dryer, Electric Range, Electric Water Heater, Fire Alarm, Microwave, Owned Burglar Alarm, Refrigerator, Self Cleaning Oven, Smoke Detector, Washer, Washer/Dryer Hook-Up
Furnishings Partially Furnished
Exterior
Exterior Feature Exterior Lights, Open Porch, Patio, Storm/Security Shutters
Parking Features Attached
Garage Spaces 2.0
Community Features 1
Water Access Desc None
View Garden View
Roof Type Curved/S-Tile Roof
Building
Lot Description Less Than 1/4 Acre Lot
Foundation Cbs Construction
Sewer Municipal Sewer
Water Municipal Water
Construction Status Resale
Schools
Elementary Schools Heron Heights
Middle Schools Westglades
High Schools Marjory Stoneman Douglas
Others
Pets Allowed 1
HOA Fee Include 486
Senior Community No HOPA
Restrictions Ok To Lease With Res
Acceptable Financing Cash, Conventional, FHA, VA
Listing Terms Cash, Conventional, FHA, VA
Special Listing Condition As Is, Home Warranty, Title Insurance Policy Available
Pets Allowed No Aggressive Breeds
Virtual Tour https://orders.virtuals1.com/sites/qaggvxo/unbranded








